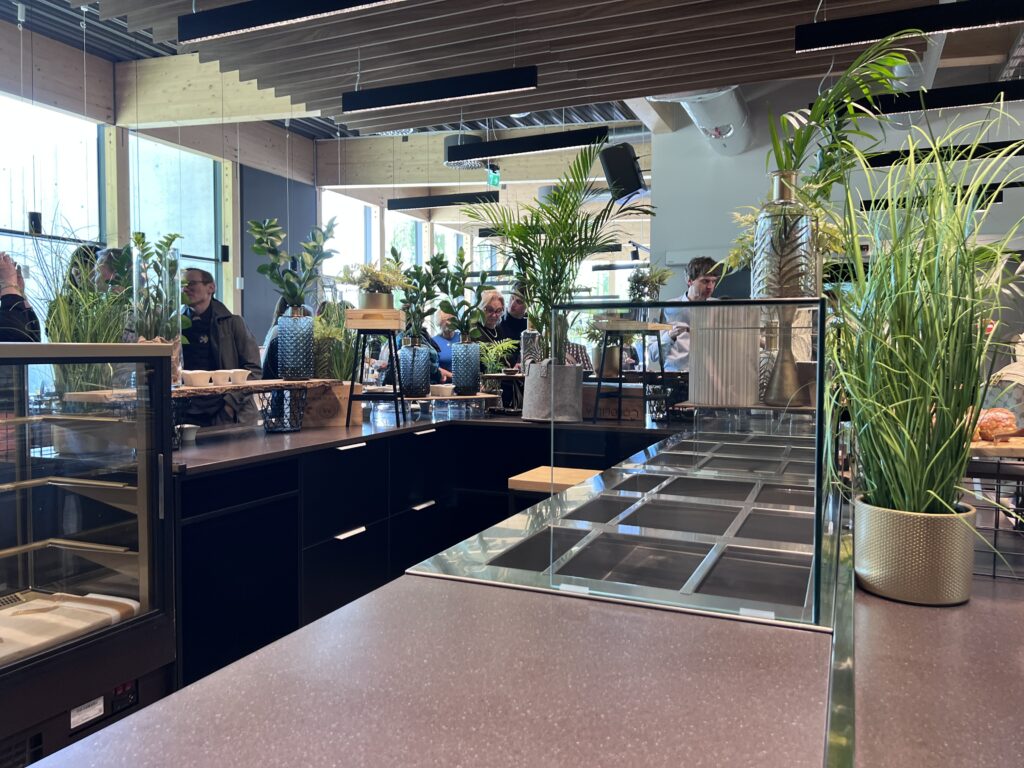To design a building so unique in Estonia, the needs of both animals and visitors had to be taken into account, and finding compromises was not easy, recalls Martin Lepplaan, the architect of the rainforest building, and Tiit Maran, the former director of the zoo.
According to Maran, the story of how the building came to be began for him even before he became director, and it took 7 years from the initial idea to its completion. “It’s true, I had already been elected as director, but I used the breathing space before to the best of my ability – I was on holiday, driving around the vast expanses of South Africa to see the fascinating wildlife in the national parks. Suddenly, my mobile phone alerted me to a message. The message came from the Tallinn Culture and Sports Department and the message was laconic: ” We need to have a Skype meeting right now!” The first meeting was followed by another, this time with the people of the zoo.
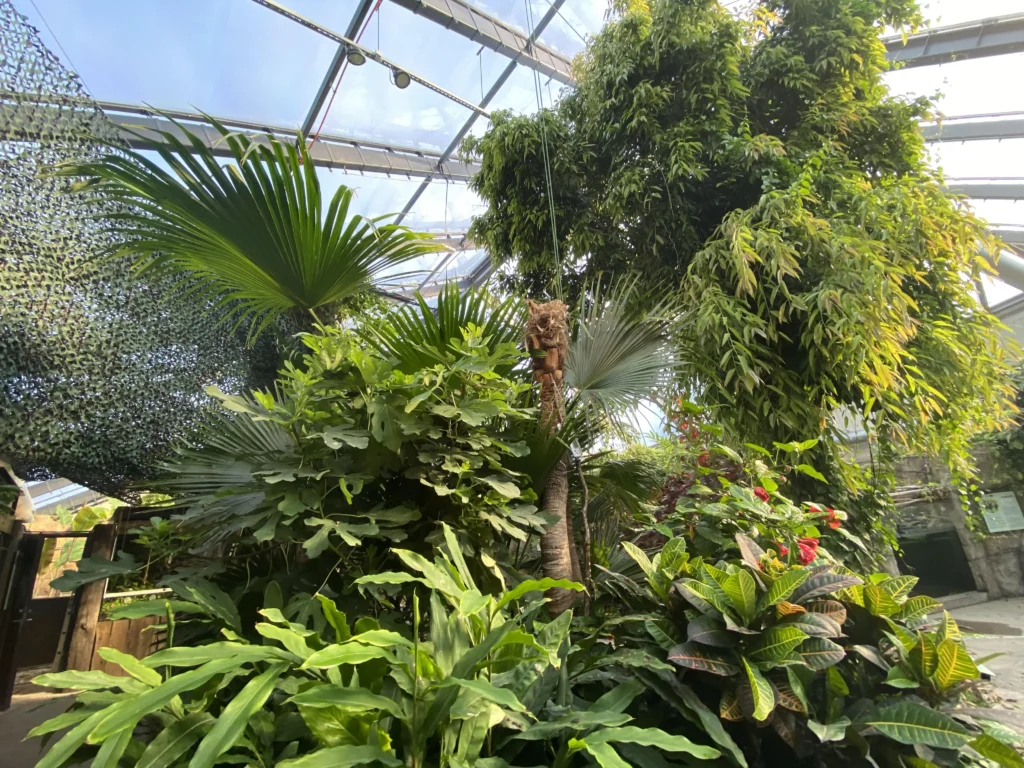
Inspiration came from Germany
ConArte has designed quite a few buildings with different functions in the past, but the exposition of the rainforest caused excitement. “In Estonia, there are only a few buildings of this type – tropical greenhouses, or in simple terms, large greenhouses. Fortunately, Tallinn Zoo is a very knowledgeable client, from whom we received a thorough brief and ongoing support. In addition, Julia Hanuliakova, an experienced zoo design consultant, was involved as an external partner in the design process, and was essentially tasked with combining architecture and zoology and curating the exhibit. Thus, the Tallinn Zoo team, together with Julia, was our ‘safety net’, knowing exactly which architectural design would be the most appropriate for the animals, plants and visitors,” recalls architect Martin Lepplaan.
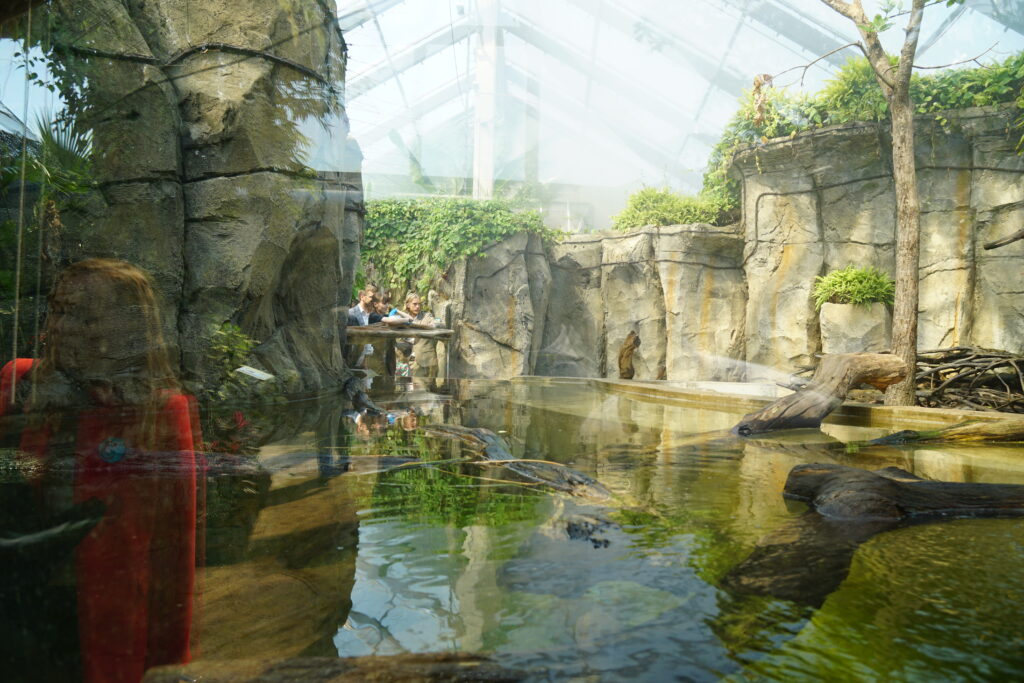
For this particular project, the team from Tallinn Zoo went to Schwerin Zoo in Germany for inspiration. In turn, the designers were taken on a tour of Tallinn Zoo’s existing service buildings and tropical house, and also visited the Tallinn Botanical Garden, which has a very similar function.
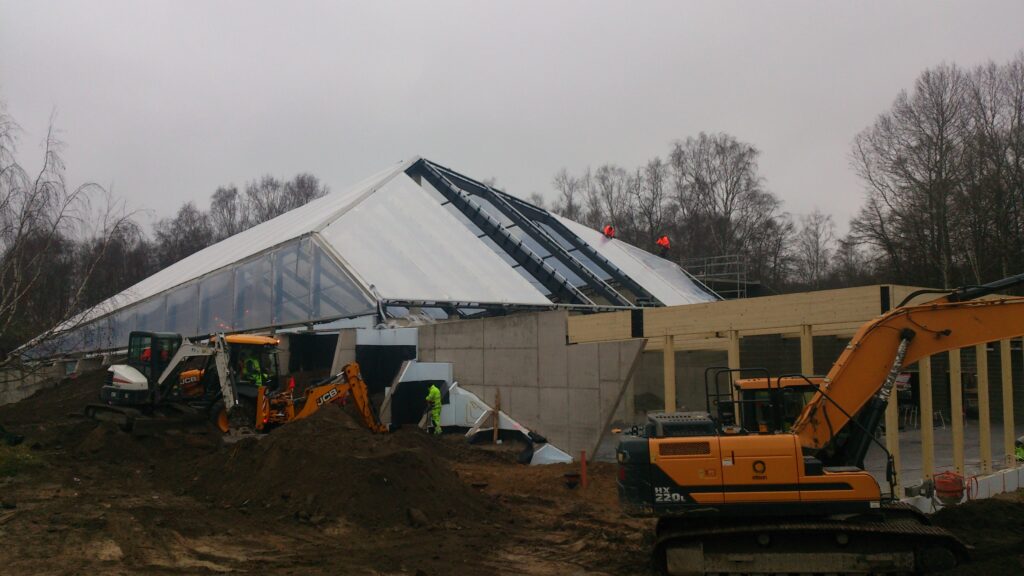
The conditions for the plants and animals were set by a team of zoo experts, and the designers tried to adapt the architecture of the building to these guidelines. “The behavioral relationships between animals and visitors, and how to set up the exhibit with these relationships in mind, is a science of its own, and it was consultant Julia Hanuliakova who helped us understand this better,” says the architect.
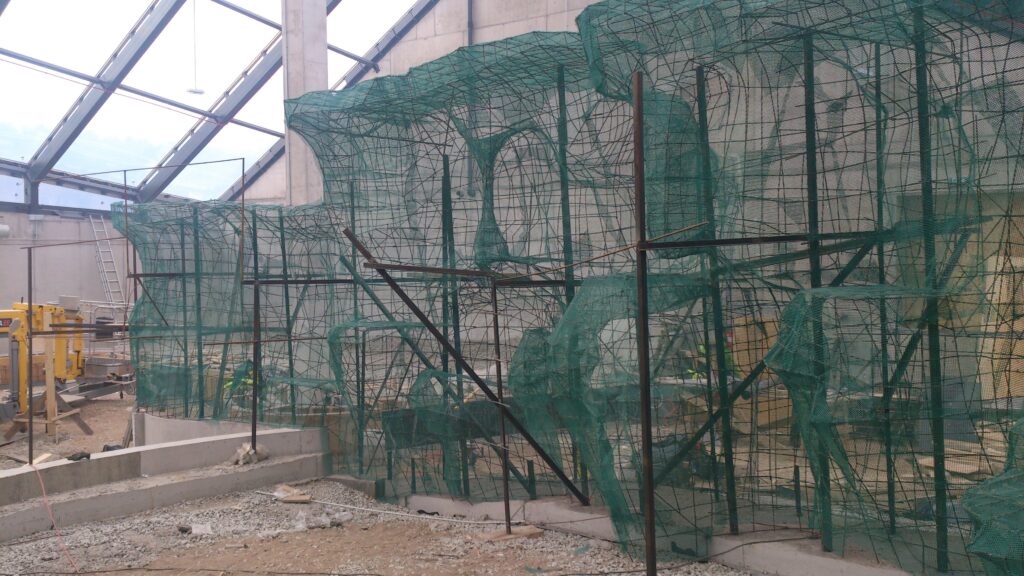
“We had to take into account the nature of each animal species, their readiness to interact with visitors and also their safety. The Asian small-clawed otters, for example, are very social and courageous, and we were able to design their movement area to be open and interactive, while the Fishing cats need more privacy – the visitor can only peek at it from between the artificial rock fence.”
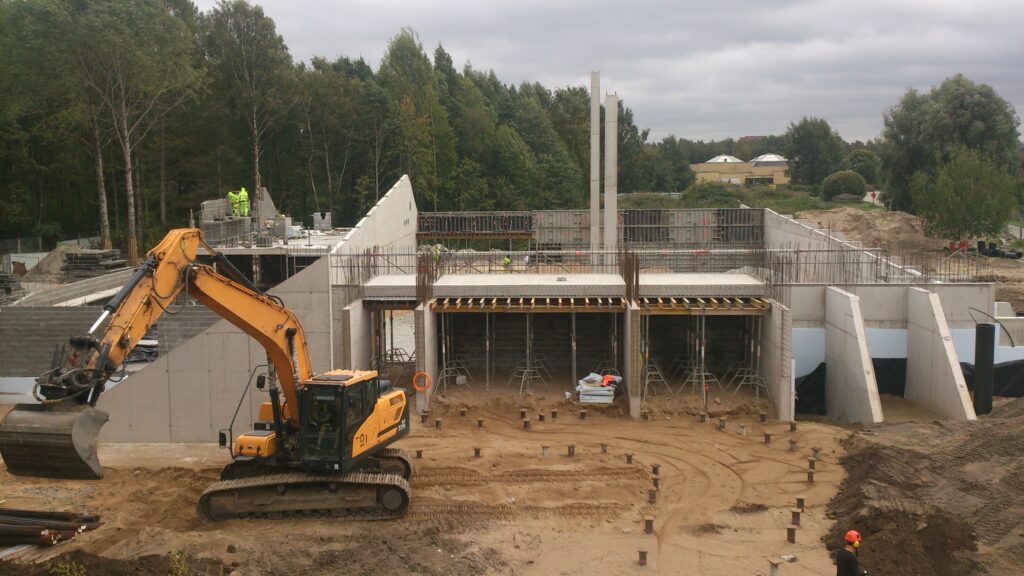
Visitors experience the exhibition with different senses
Lepplaan emphasizes that thanks to Julia, we became aware of the main feature of the zoo’s exhibition, which is to amplify and guide the visitor’s different senses and perceptions.”Passing through an exhibition area is like a journey, where the designer of the building has to create a scenario – how to attract, how to guide, what would make people stop, follow, or vice versa – to pass through a section faster or to offer openness, freedom and playfulness. All these elements could be applied to the skyscraper’s exposition area,” says the architect.
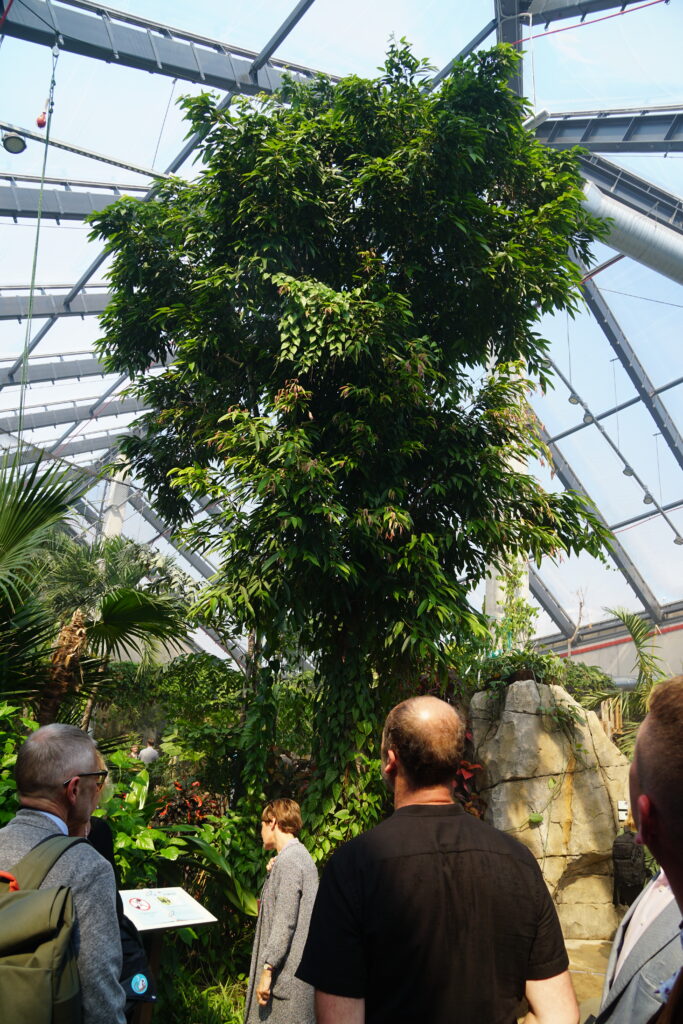
Although rainforest exhibitions can be found in other European countries, Tallinn Zoo’s is unique. “One of the things that makes our building special is that when the visitor comes out of the rainforest, they are greeted by a restaurant that opens onto two sides: on one side is a large, green rainforest visible through the window, and on the other side is the Tiger Valley, currently under construction. Hopefully, it will soon be possible to see a tiger there, and this will give a sense of the difference in living conditions,” Maran describes.
